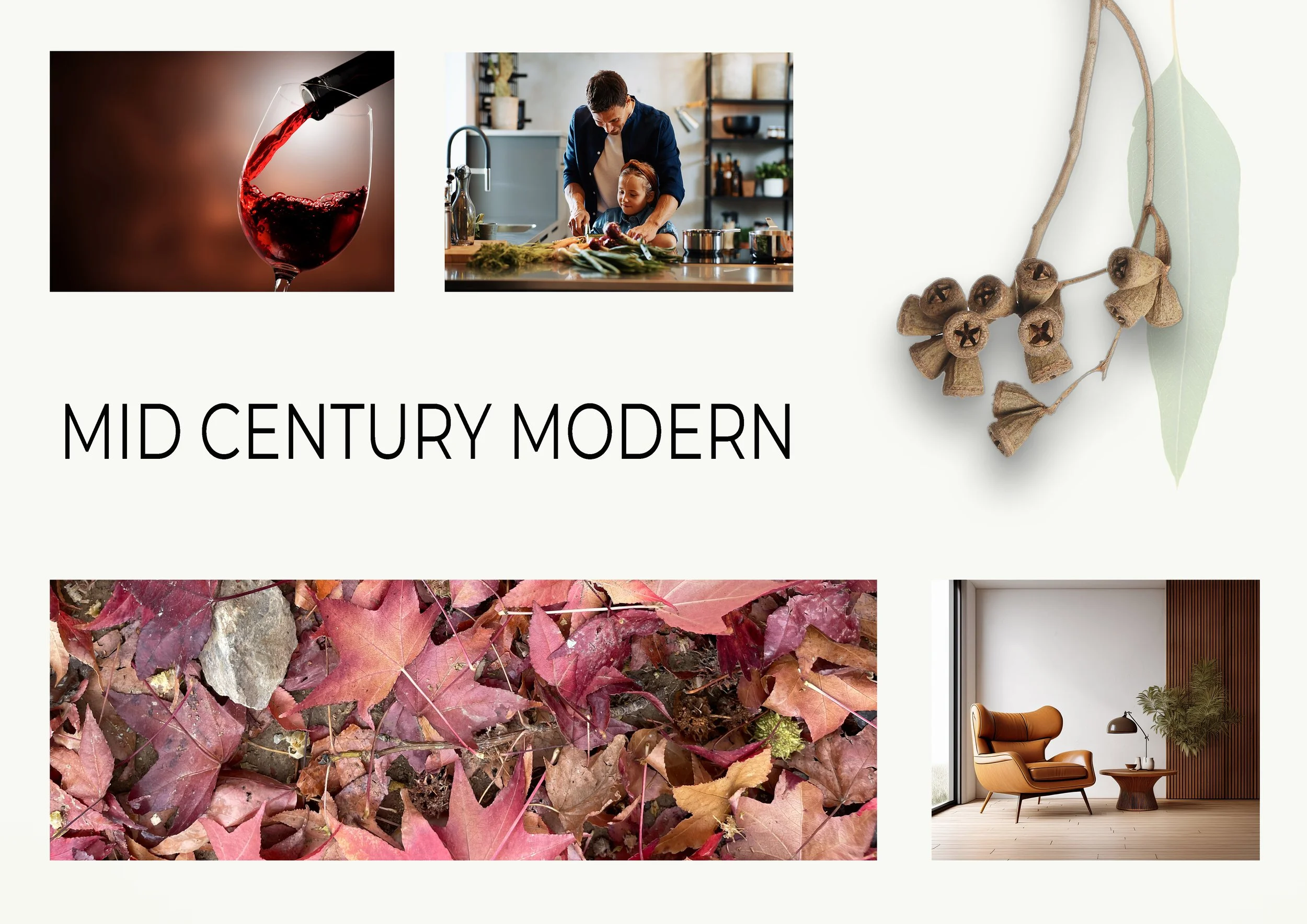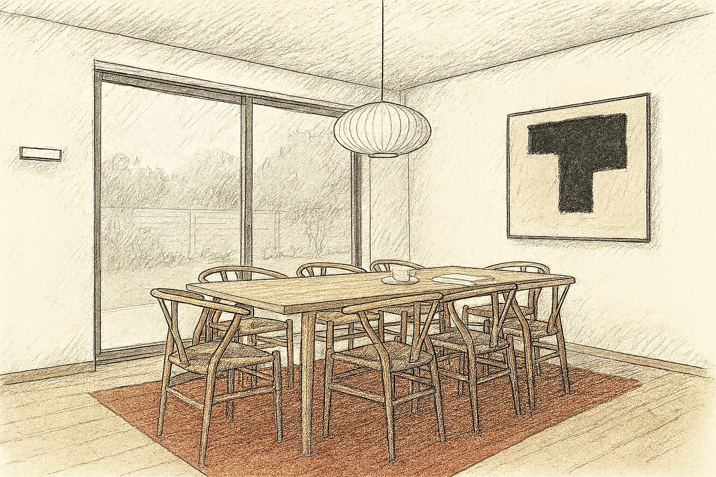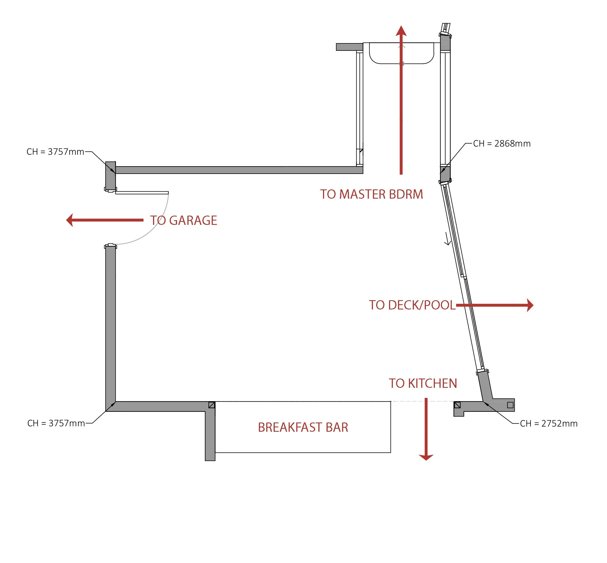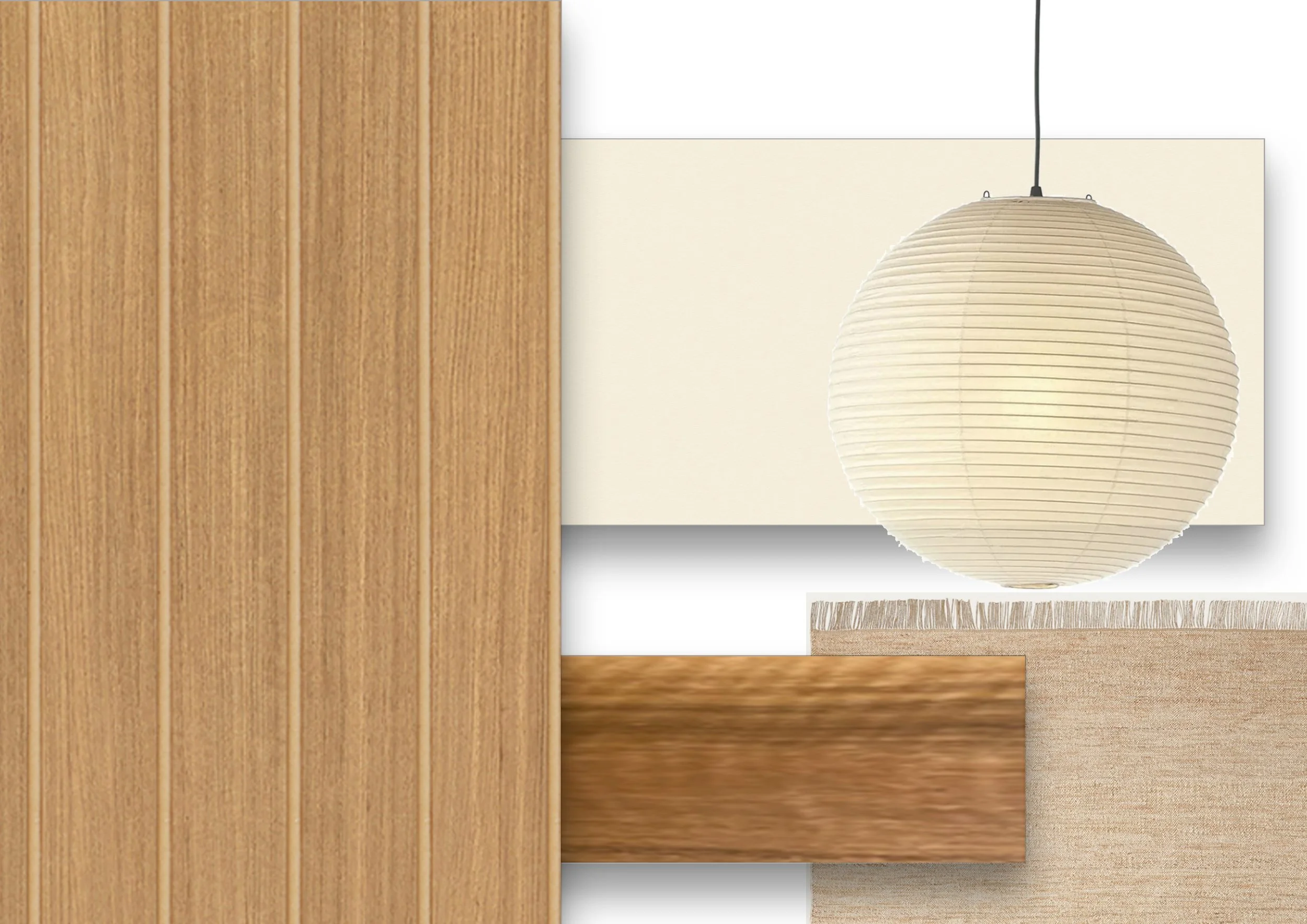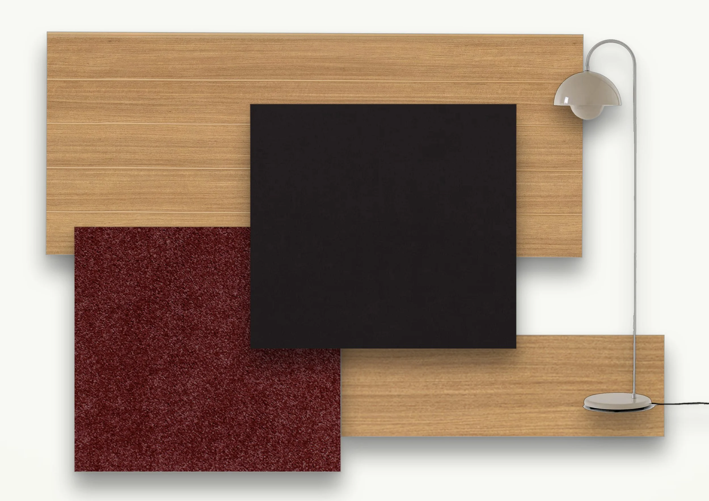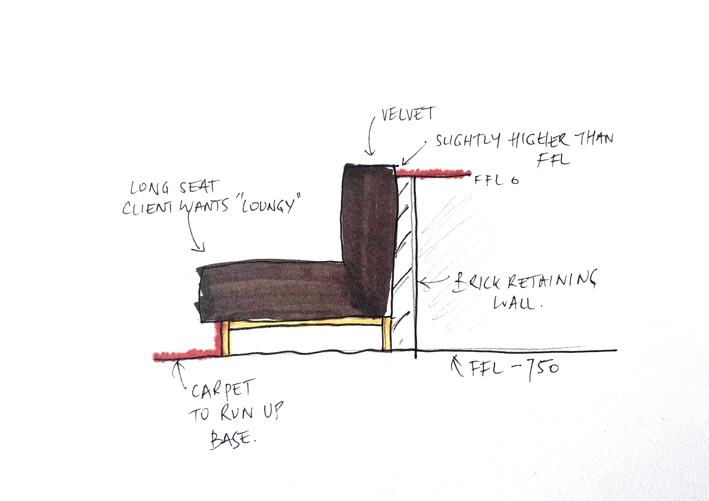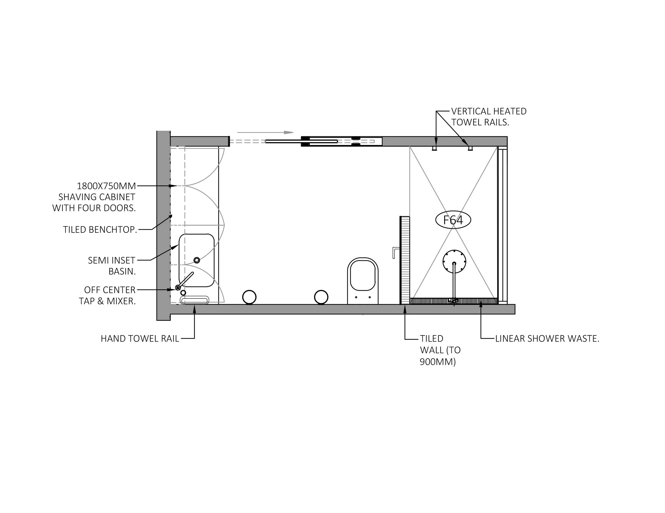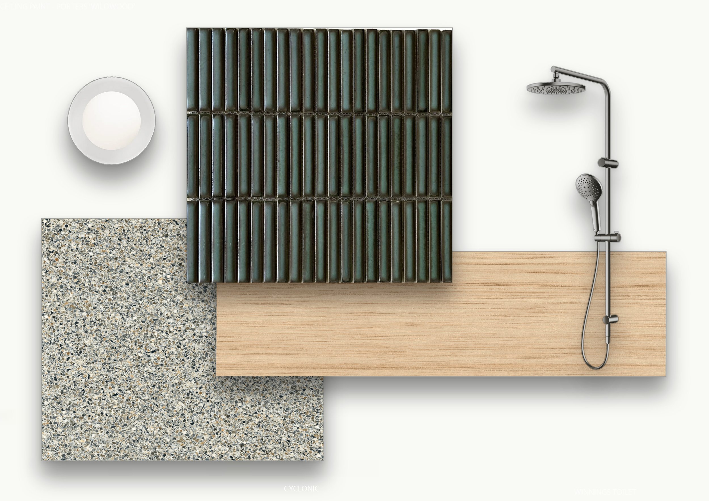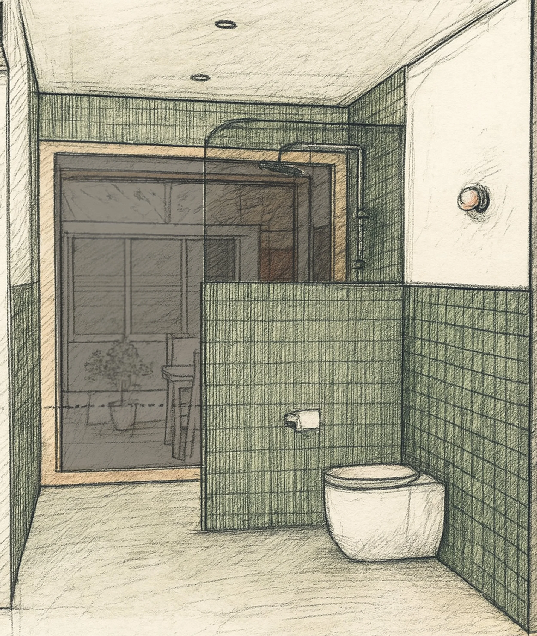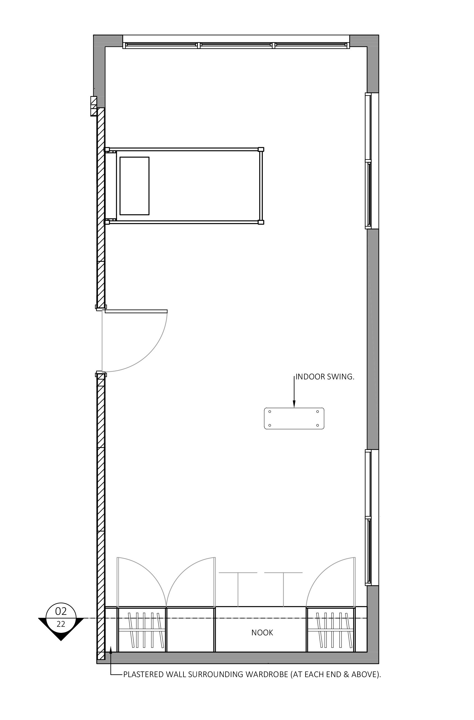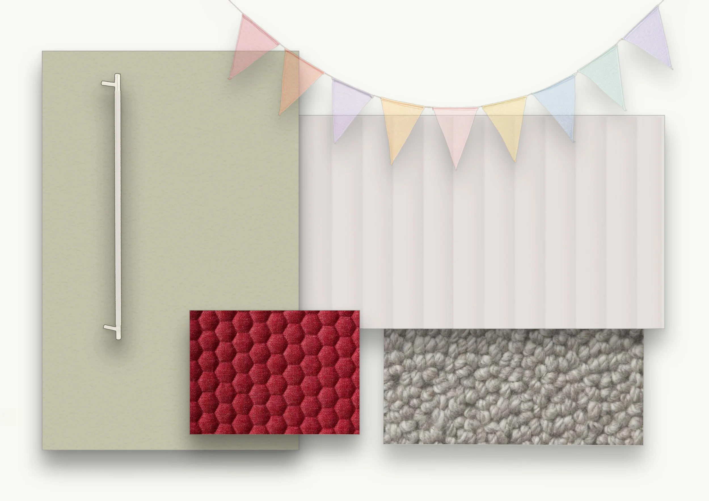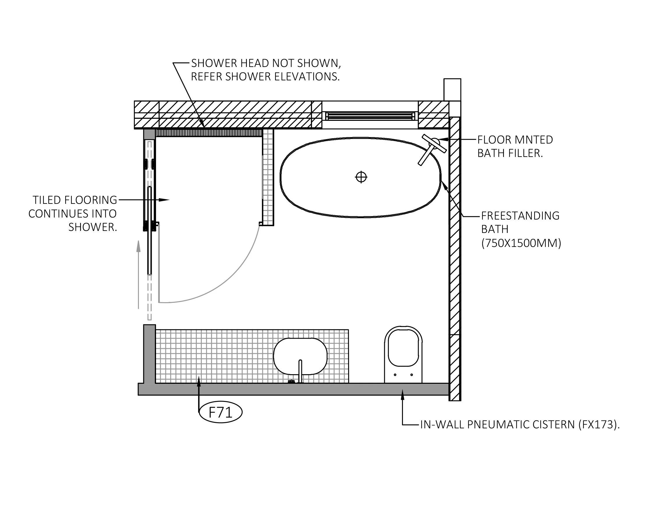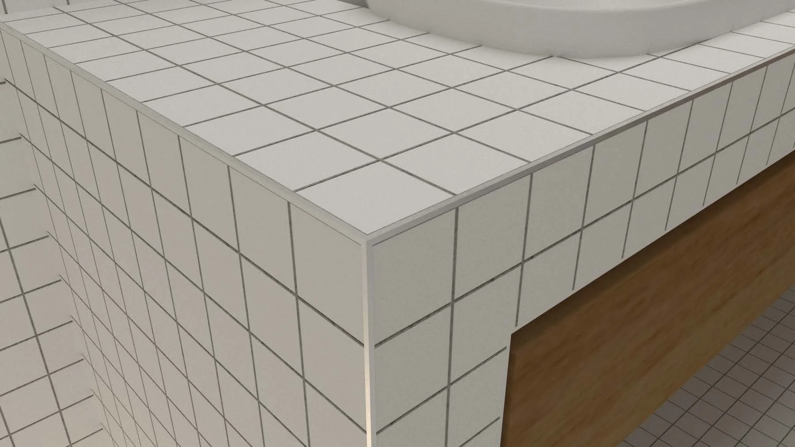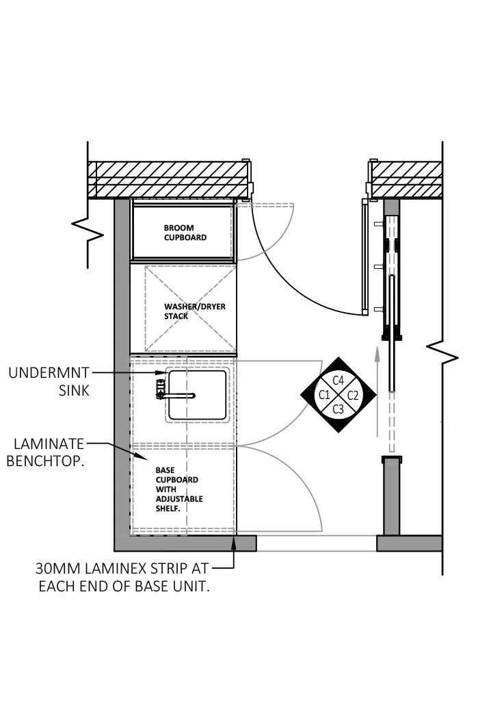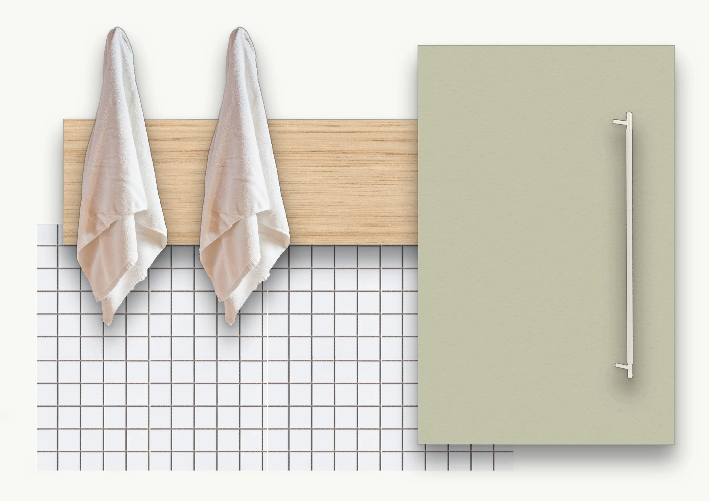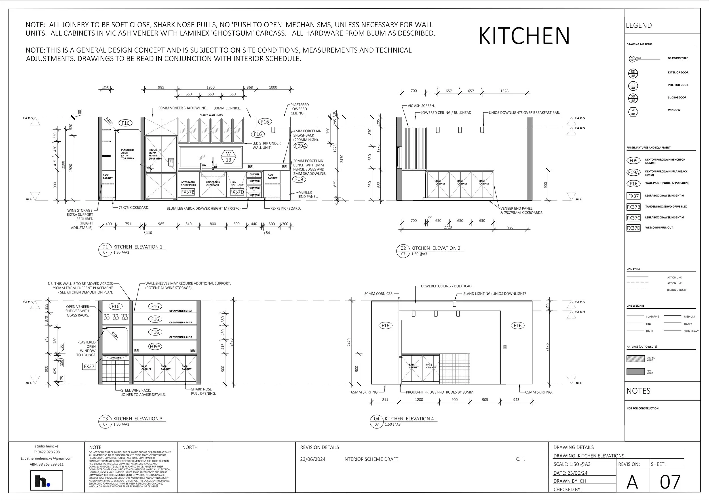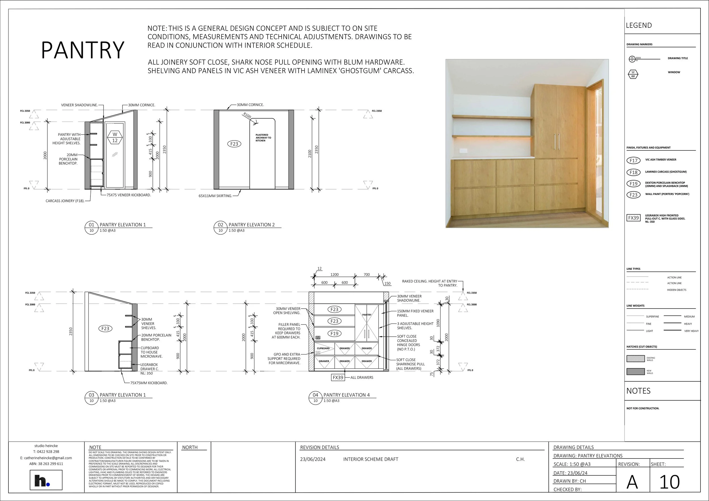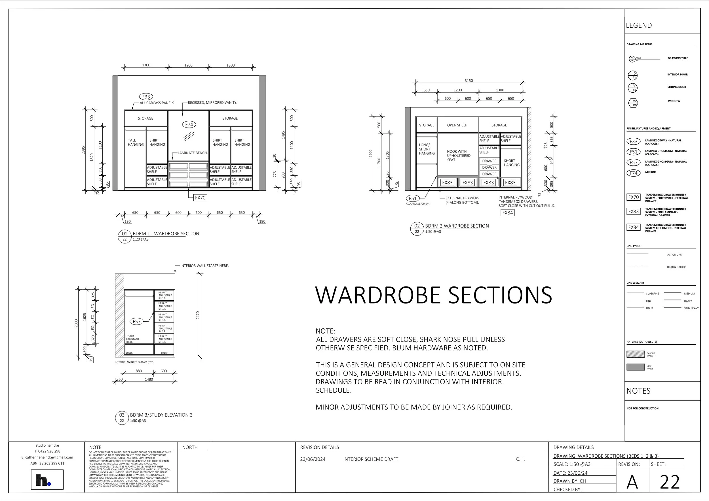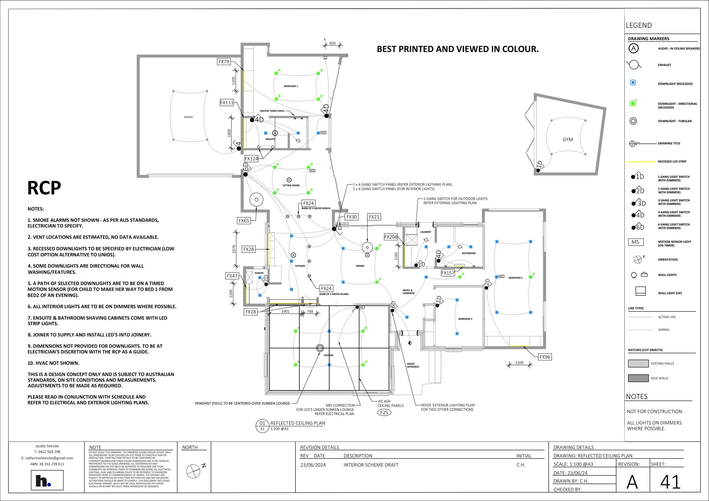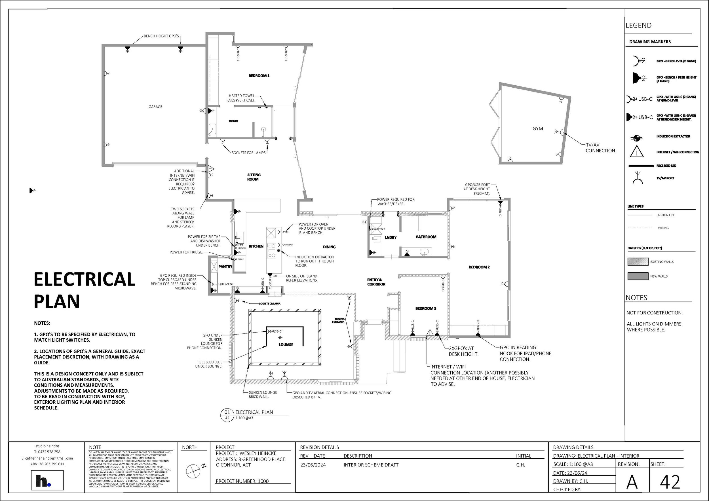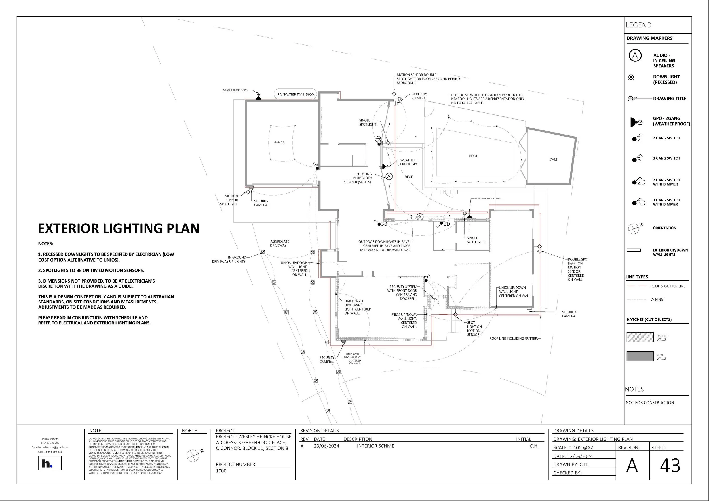canberra house.
DATE: UNDER CONSTRUCTION
ARCHITECT: Philip Leeson Architects, Canberra
INTERIOR DESIGNER: Catherine Heincke for Studio Heincke
A full-scale renovation and extension of a classic Canberran Mid-Century home, this project seamlessly blends form and function. The reimagined layout features three bedrooms, an open-plan kitchen and dining space anchored by a sculptural island, and a lounge with a ‘see-through-to’ bar. Contrasting materials, ceiling heights, and light define distinct living zones, while an ensuite, main bathroom, laundry, outdoor gym, pool, patio, and double garage complete the home.
Minimal internal doors enhance flow and connection. Expansive glazing frames leafy views, honoring the home’s Mid-Century roots while elevating it for modern living.
The Brief: A timber-and-tile Mid-Century Modern sanctuary designed for both lively entertaining and intimate family moments. With a demanding schedule, my client needed a highly functional layout with premium finishes and fixtures.
kitchen.
A sculptural island, draped in Red Din Mosaic tiles from Artedomus, set the palette and geometry of the home. Meanwhile the Victorian Ash Laminate joinery along with the Spotted Gum flooring, ground the space with warmth and cohesion while echoing the leafy surrounds. The benchtops, to be crafted from the ever-trusted Laminex, will provide a durable and classic Mid-Century surface, enhancing both function and aesthetics - a plain colour specifically chosen to allow the island to dominate.
The kitchen layout evolved directly from the client’s needs, prioritizing functionality. Finger-pull cabinetry maintains a sleek, uninterrupted aesthetic, while the expansive island houses a generously sized cooktop with integrated ventilation, making it a true foodie’s workspace. A large sink, an exposed fridge for quick access to water and ice, and ample wine and bar storage enhance both practicality and hospitality. The breakfast bar invites casual mornings, while a custom bar area showcases the client’s wine collection and offers a service window direct to the lounge, ensuring the space is as suited to quiet moments as it is to lively gatherings.
Materials clockwise from top left: 1. Laminex ‘Victorian Ash’ in Absolute Grain. 2. Laminex ‘Moleskin’ in Natural finish for benchtops 3. Gessi ‘Officine V Pull Out Kitchen Mixer Tap in Brushed Nickel. 4. Coogee 'Kit Kat' Tiles in Brown for splashbacks. 5. Spotted Gum hardwood timber flooring from Monaro Timber. 6. Mutina ‘Din’ Mosaic tiles in red from Artedomus.
dining.
Bathed in natural light and offering serene views of the pool, this dining space is an effortless extension of the open-plan kitchen. Anchored beneath the timeless glow of a Nelson Bubble Pendant, the space allows the real stars to shine: the lively conversations, the exquisite dishes and the fun family moments.
sitting room.
Positioned between the public and private zones, the sitting room acts as a quiet threshold. Unlike the lounge, which exudes warmth and enclosure, this space remains light and expansive, defined by high raked ceilings, shifting natural light and a sense of pause within the home’s rhythm.
Framed views extend to the pool, linking indoors and out, while a large moonlike, rice paper pendant casts a soft, ambient glow. The breakfast bar creates a casual gathering point, balancing function and elegance. Thoughtfully integrated vinyl storage invites a sensory layer, with adaptable seating that transitions effortlessly between solitude and quiet connection.
lounge.
Rich with nostalgia, the lounge, with its cosy, bespoke, sunken sofa, invites lingering—whether for a film, a footy match, or quiet conversation over a glass of red.
A Charmeuse pile in ‘Rhone 10’ (from Signature Carpets) nods to Robin Boyd’s Modernist Walsh Street House, grounding the space in history, while a Teak paneled ceiling enhances warmth and intimacy. Seating in Duke Velvet in ‘Cocoa’ from Warwick Fabrics, offers luxurious comfort.
Through the bar ‘window’, the kitchen hums in contrast—an ever-present companion to the lounge’s rituals. A well-stocked bar stands at the ready, a deliberate indulgence for a client who appreciates the nuances of fine wine.
Materials clockwise from top left: 1. Laminex ‘Victorian Ash’ in Absolute Grain. 2. ‘Rok' 1’ wall light from Lucci 3. Broomfield Wool Carpet in ‘Rockslide’ from Endeavour Carpets 4. Kintore large ‘pull’ handle in brushed Nickel from Lo&Co Interiors.
master bedroom.
At the quiet edge of the house, where new construction meets old, the master bedroom is a serene retreat. A raked ceiling lifts the space, while natural light enhances its airy expanse.
The wardrobe, clad in Laminex’s Victorian Ash in Absolute Grain, feels grounded and warm. Thoughtfully designed, its function anticipates both solitude and shared space, adapting with ease.
Glancing out through glazed doors, the pool beckons with scatterings of native trees echoing the Vic Ash details.
Materials clockwise from top left: 1. MFL Artisan Dot LED Surface Mounted Wall Light from Beacon Lighting. 2. Vintage Finger tiles in Agate from Rivoland. 3. Rome Dual Shower Set from Oliveri 4. Laminex ‘Victorian Ash’ in Absolute Grain. 5. Terrazzo Naturali floor tiles in ‘Alpini’ from Rivoland.
ensuite.
Designed for both practicality and comfort, the ensuite is a refined blend of materials and thoughtful details. A unique request—to “stick his head right under the tap”—led to a wide basin paired with a tower tap (both from Oliveri), merging convenience with sculptural elegance.
A discreet ceiling fan ensures steam is efficiently managed, preserving the integrity of the finishes. ‘Vintage Agate Finger Tiles’ from Rivoland are a classic contrast to the red undertones in the timbers and island bench beyond. The ‘Alpini Terrazzo Naturali flooring (also from Rivoland), speckled with green are a grounding, organic contrast to the very geometric space.
bedroom 2.
With just one child, the client opted for a spacious bedroom that can easily be divided should things change.
The wardrobe, clad in Laminex in Gumnut, creates a calm retreat. Complimented with Dulux ‘Mudberry Half’ for an ever classic green/pink combo.
A playful upholstered alcove within the wardrobe provides a cozy nook—perfect for playing now and scrolling later, with a built-in USB port. Upholstered in Warwick’s ‘Clique’ in Scarlet, it subtly ties into the home’s red-and-green palette.
The bespoke wardrobe offers adaptable storage, with adjustable shelving, low easy-to-access drawers, and a removable low-hanging section. Thoughtfully designed, it keeps clutter at bay and allows little ones some independence.
Materials clockwise from top left: 1. Laminex ‘Gumnut’ in natural finish. 2. Laminex Surround Panels in ‘Demi-Round 40’, finished in Dulux ‘Mud Berry Half’ in low sheen 3. Broomfield Wool Carpet in ‘Rockslide’ from Endeavour Carpets 4. Clique Upholstery in ‘Scarlet’ from Warwick Fabrics 5. Kintore large wardrobe pull in White from Lo&Co Interiors.
Materials clockwise from top left: 1. Nero ‘Zen’ Free Standing Bath Filler in Brushed Nickel 2. Mino Wall Bracket with frosted opal glass from Beacon Lighting 3. Laminex ‘Victorian Ash’ in Absolute Grain. 4. Naples 1500mm free standing bath from Oliveri 5. ‘Regency Tesselate Square’ mosaic tiles (48x48mm) in White from Rivoland.
bathroom.
Continuing the home’s geometric language, the bathroom refines the palette, elevating it into a serene retreat of white and timber. Clean lines and thoughtful details create a space that feels both airy and grounded.
Much like the island bench, the vanity is wrapped in crisp white Tesselate Square mosaics (again from Rivoland)—perhaps a departure from this designer’s typically practical instincts, but the result is undeniably striking.
Functionality remains at the forefront, with a floor-mounted, handheld shower and bath filler—a lifesaver for anyone who has ever washed a child’s hair.
Despite the monochrome scheme, the interplay of textures keeps the space visually dynamic. Glossy ceramics, matte tiles, and warm timber create a layered, tactile experience that softens the starkness of white.
laundry.
Designed for simplicity and ease, this laundry prioritizes function without unnecessary embellishments. With the washer and dryer in full view, it ensures easy access.
A glazed back door floods the space with natural light, while an arched, doorless entry allows for seamless movement between indoors and out.
Storage is practical and straightforward, with open shelving for towels and hooks for post-swim essentials. Tiled flooring captures incoming puddles, reinforcing the room’s secondary role as a convenient after-swim drop zone.
Laminex ‘Gumnut’ reappears, tying the space to the home’s palette and enhancing its sense of calm. Meanwhile Tesselate Square mosaics that spill from the bathroom subtly reference both the pool beyond and the mid-century influence seen throughout.
Materials clockwise from top left: 1. Laminex ‘Victorian Ash’ in Absolute Grain. 2. Laminex ‘Gumnut’ in natural finish. 3. Kintore large wardrobe pull in White from Lo&Co Interiors. 4. ‘Regency Tesselate Square’ mosaic tiles (48x48mm) in White from Rivoland.


